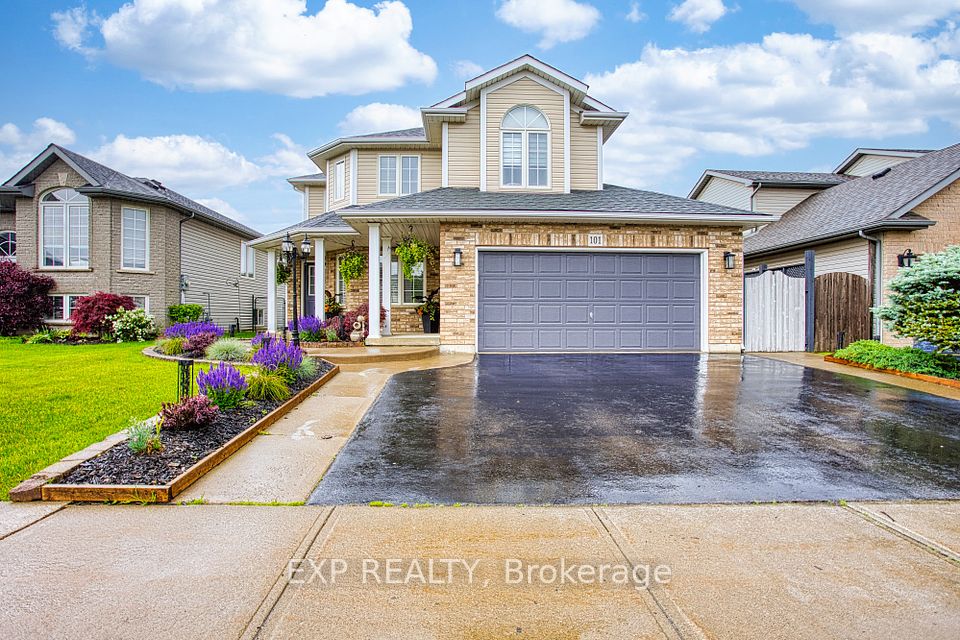$499,444
1290 Matthew Brady Boulevard, Windsor, ON N8S 3K4
Property Description
Property type
Detached
Lot size
N/A
Style
Bungalow
Approx. Area
700-1100 Sqft
Room Information
| Room Type | Dimension (length x width) | Features | Level |
|---|---|---|---|
| Primary Bedroom | 3.76 x 3.35 m | N/A | Ground |
| Bedroom 2 | 3.63 x 2.9 m | N/A | Ground |
| Bedroom 3 | 3.2 x 2.74 m | N/A | Ground |
| Bathroom | 3.35 x 2.11 m | N/A | Ground |
About 1290 Matthew Brady Boulevard
For more info on this property, please click the Brochure button. Welcome to this beautifully maintained, solid full-brick ranch located in one of Riverside's most sought-after neighborhoods. This home is ideally located near public transit, schools, shopping, parks, trails, and entertainment. It features three comfortable bedrooms, a 4-piece bathroom, and a bright, full-size basement with a separate side entrance, offering the potential for additional living space, a home office, or an potential in-law suite, plus a generous lot with potential for additional parking (buyer to verify zoning, permits, and local bylaws). The refined oak kitchen pairs natural warmth with elegance, featuring granite countertops and modern stainless steel appliances. The entire home has been freshly painted (2025) and includes all-new modern LED lighting (2024) and luxury vinyl SPC flooring (2025). The detached double-car brick garage offers a convenient pass-through rear door, providing easy access to the backyard, and is suitable for parking, storage, or workshop space. Thoughtfully updated, this home offers excellent potential in a desirable location.
Home Overview
Last updated
1 hour ago
Virtual tour
None
Basement information
Separate Entrance, Unfinished
Building size
--
Status
In-Active
Property sub type
Detached
Maintenance fee
$N/A
Year built
--
Additional Details
Price Comparison
Location
Walk Score for 1290 Matthew Brady Boulevard

Angela Yang
Sales Representative, ANCHOR NEW HOMES INC.
MORTGAGE INFO
ESTIMATED PAYMENT
Some information about this property - Matthew Brady Boulevard

Book a Showing
Tour this home with Angela
I agree to receive marketing and customer service calls and text messages from Condomonk. Consent is not a condition of purchase. Msg/data rates may apply. Msg frequency varies. Reply STOP to unsubscribe. Privacy Policy & Terms of Service.












